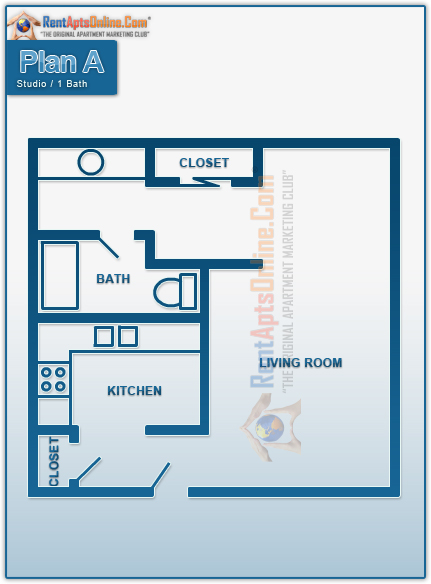-
Schematic Floor Plans
Each apartment home features custom kitchens with granite counter tops and stainless steel all electric appliances. New interiors through-out these spacious floor plans. Also huge patios with a yard area or upstairs with a private balcony. Most come with a detached enclosed garage!!!
-



'Floor Plan A'
11 Month Lease
Studio 505-545 sq ft apartment with a detached garage
(Now Available!!)Sq. Ft. Beds Baths Deposit Rent 505-545 0 1 $400
$200.00 off your move in cost when you apply the same day as you tour!$2055-$2055
Now Available
Community Features and Conveniences • Gas Utilities Included
• Nearby Public Transportation and Bella Terra
• Frontier and Spectrum Service Area
• Intercom Controlled Access
• Gated Community with disability access



